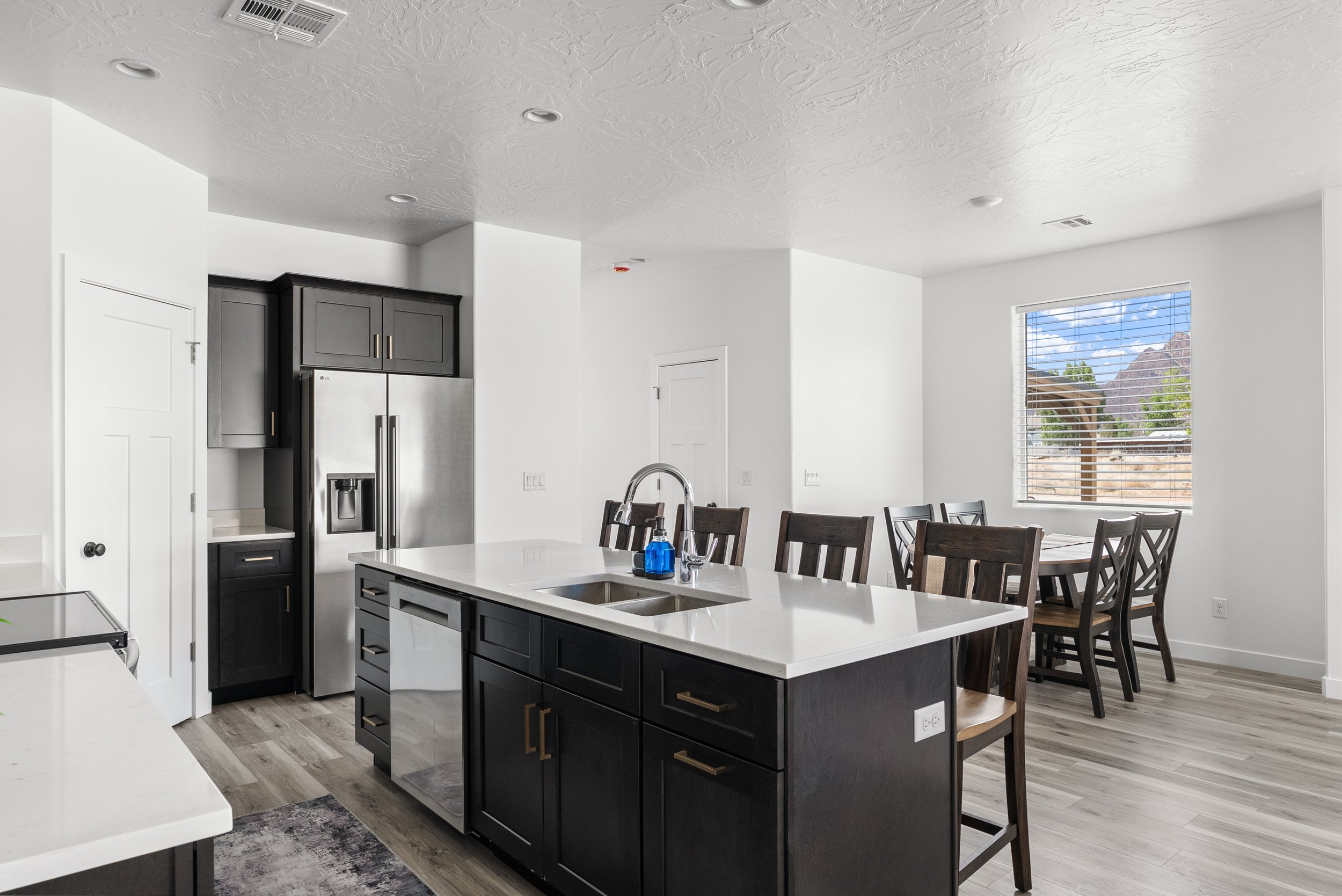Floor Plans
Comfortably designed 3-bedroom & 2.5-bath Townhomes featuring a bright open-concept layout. These homes offer space for relaxing, entertaining, or working from home. Enjoy a modern kitchen with plenty of storage, a cozy living area, and a private primary suite with an attached bath. With two additional bedrooms and a convenient half-bath downstairs, this floor plan is perfect for both families or roommates. Private patios and in-home laundry hookups included.
Three Bedroom | 2.5 Baths
Floor Plan
First Floor
630 sq. ft
Excluded areas: Garage - 231 sq. ft, Porch - 69 sq. ft
Second Floor
849 sq. ft



